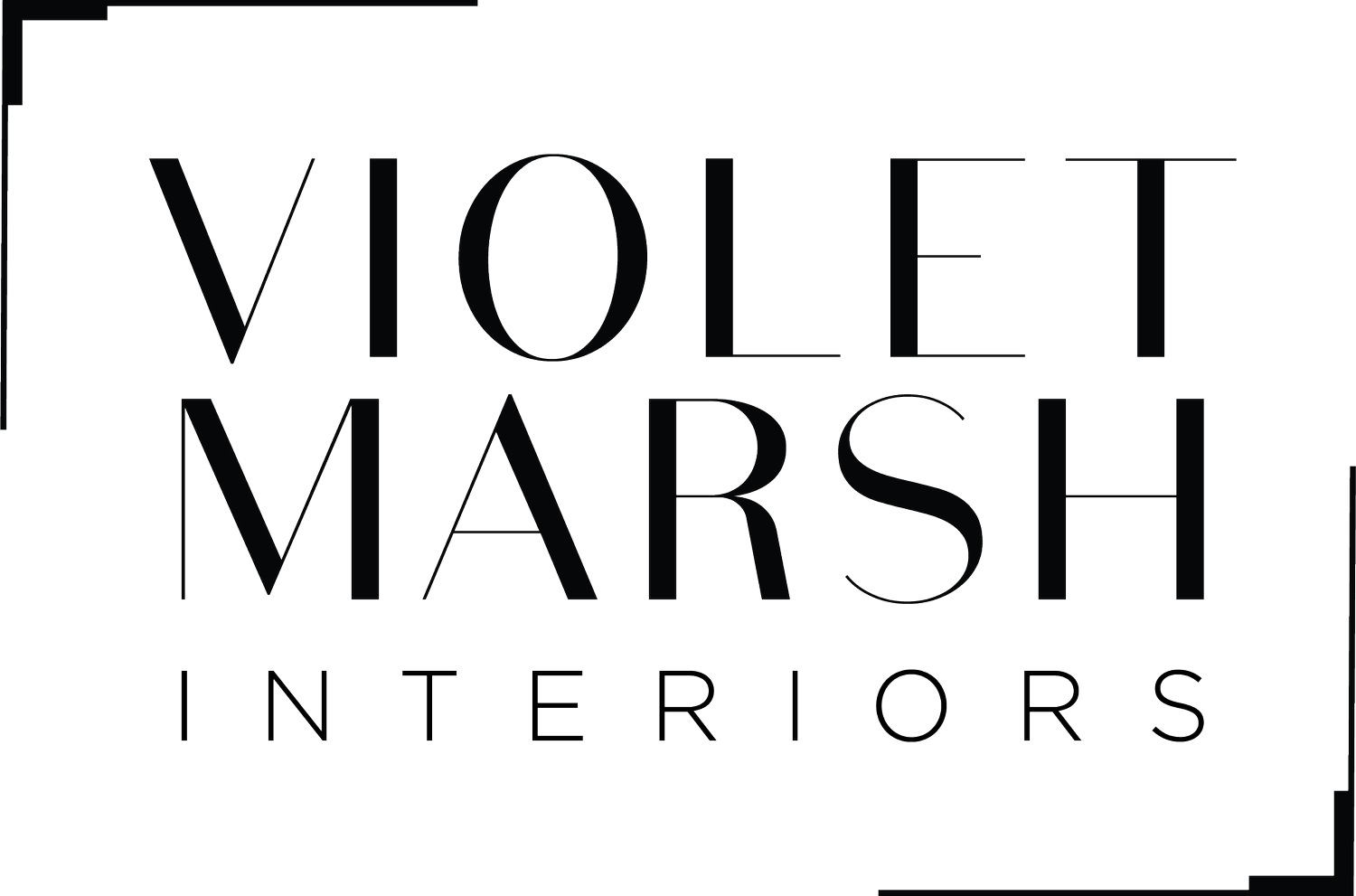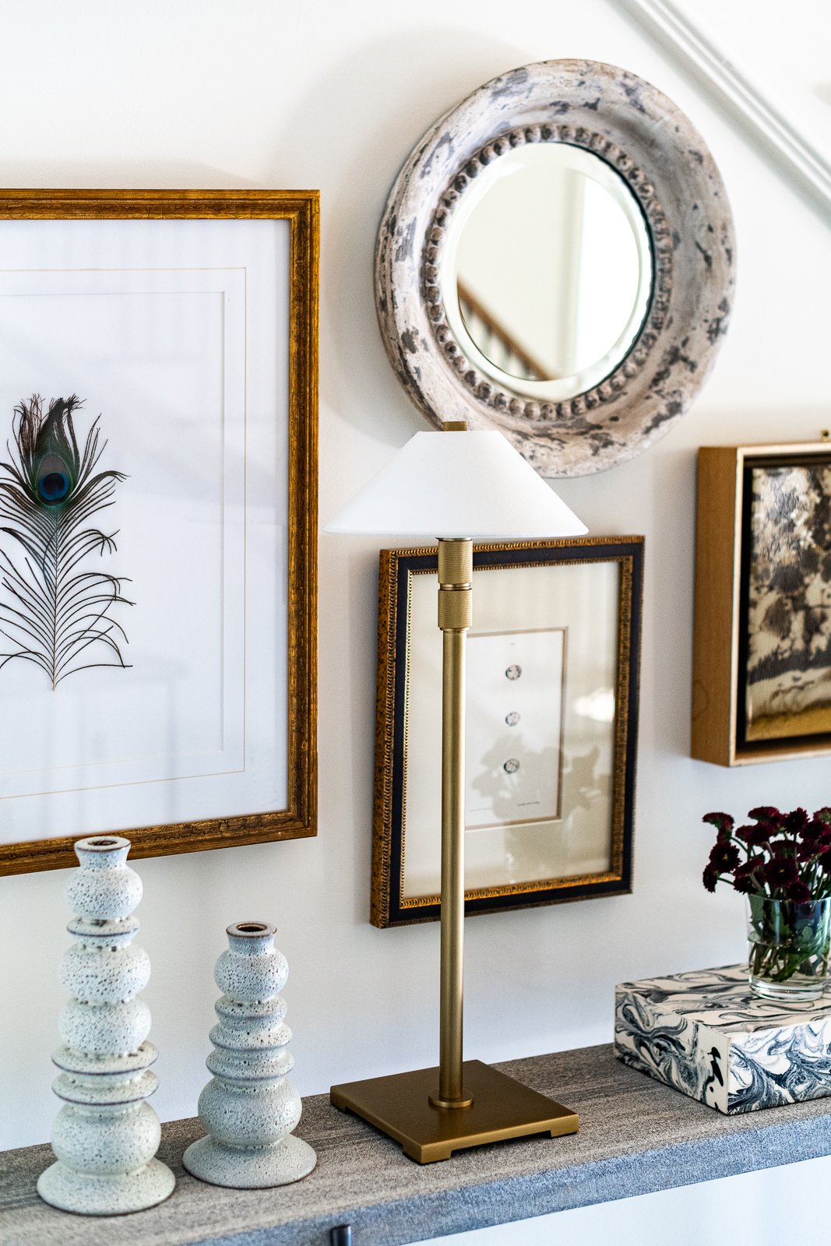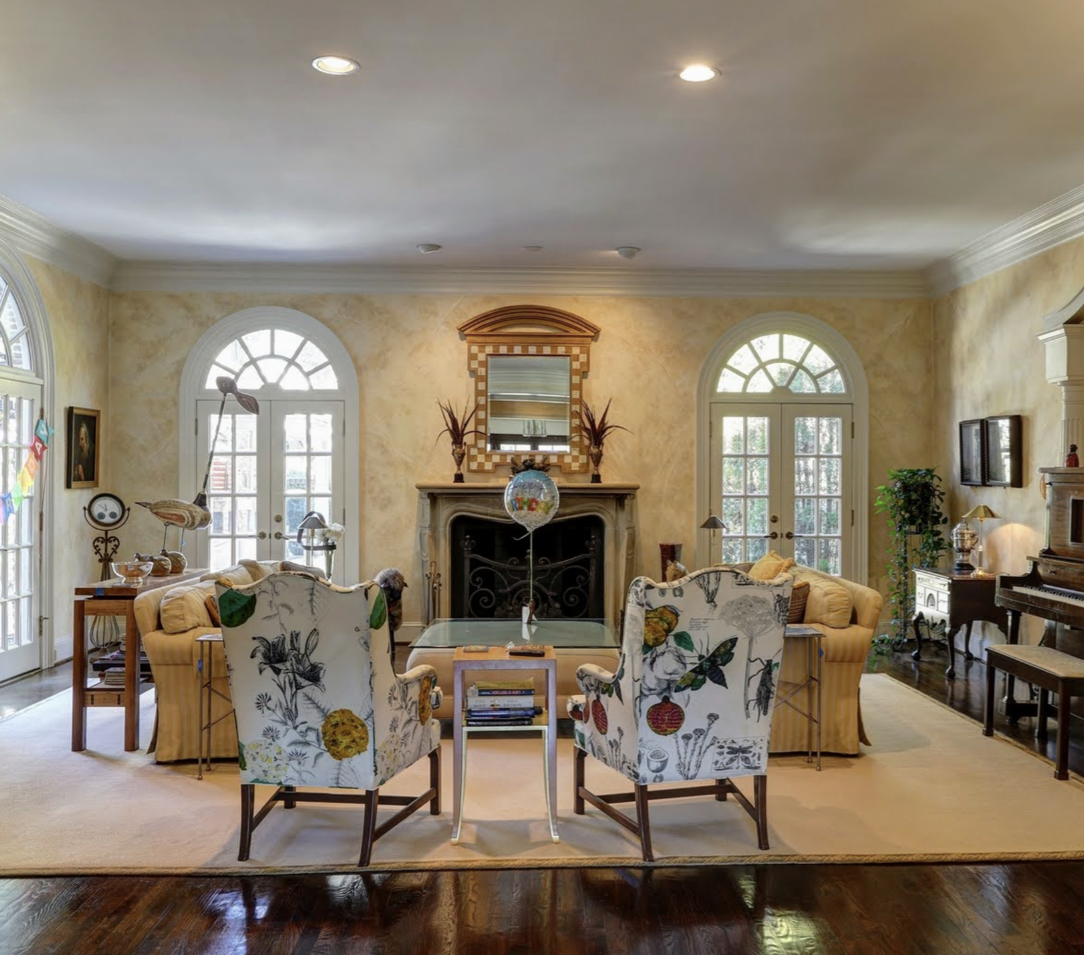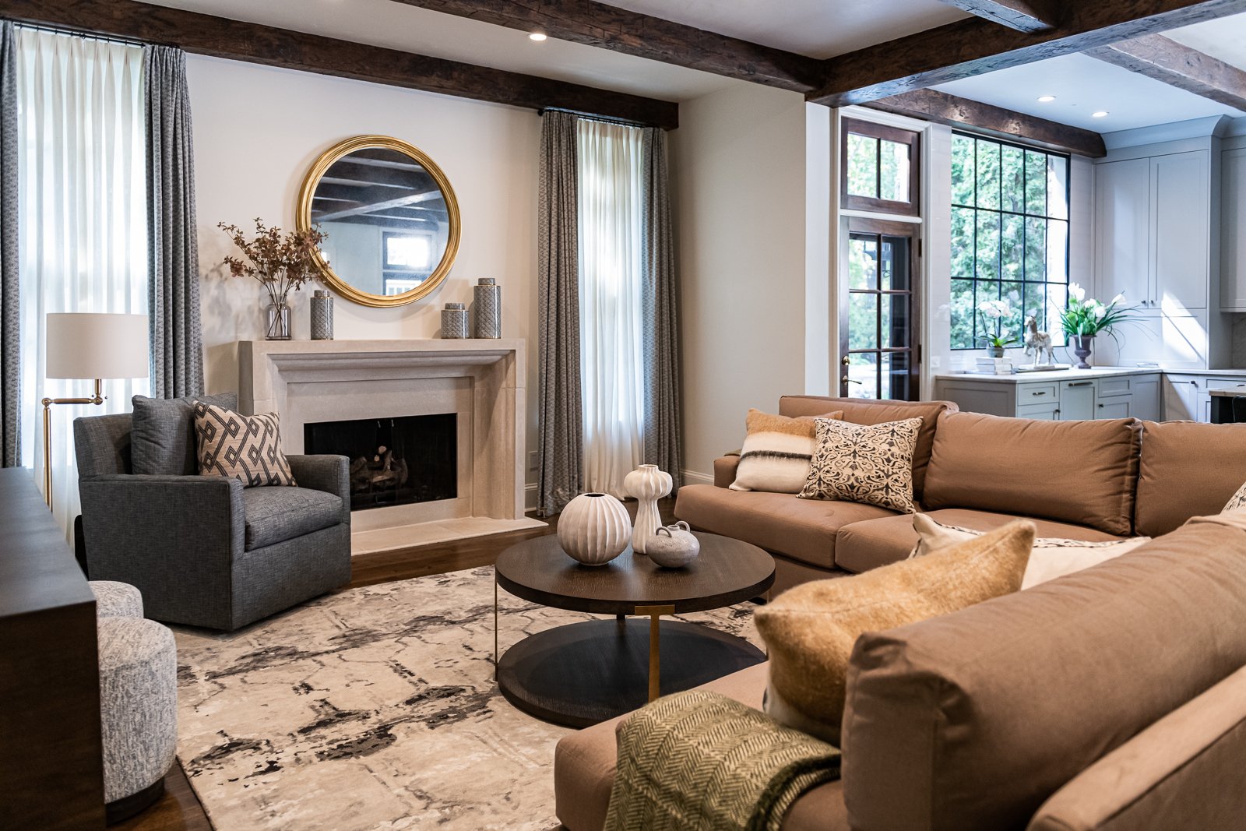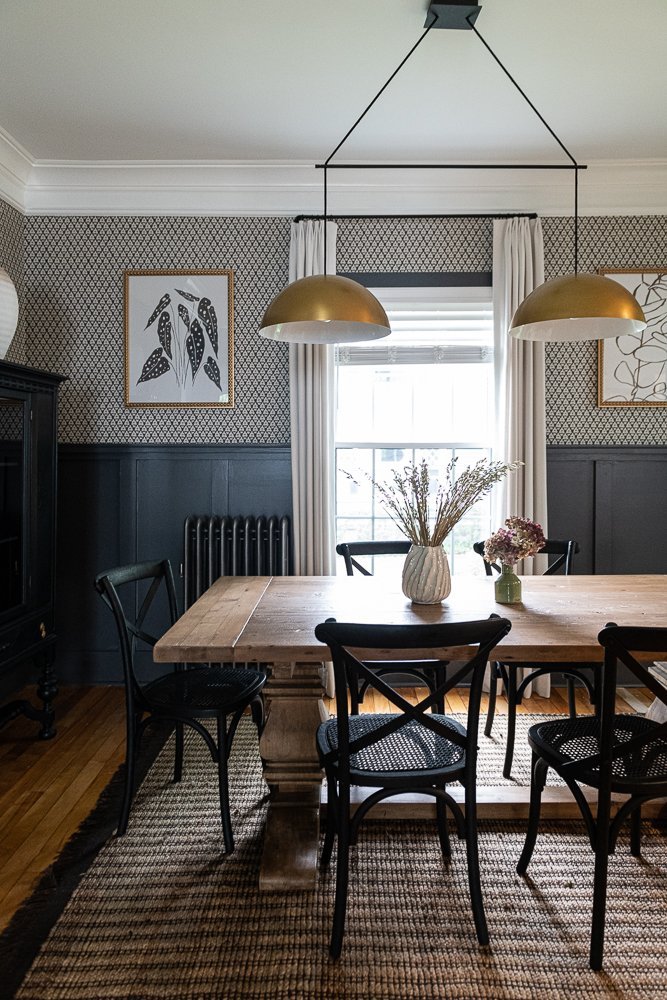Transforming a Buckhead Home: Atlanta Interior Design Project Reveal
It’s always a good day when I can sit at my laptop and share the final photography of a recently completed project. I count myself as a nostalgic person, so walking down memory lane and recounting the twists and turns of a residential interior design project is fun. It’s hard to remember what each room looked like when we first arrived on the scene, but thankfully we take lots of photos along the way. Seeing them side by side never gets old. In fact, it’s intoxicating!
We’ll start with the primary bedroom pictured above. When my client bought this gorgeous home in Buckhead it was ‘decorated to the nines’ with wallpaper, drapery, upholstery, and millwork. Layers of texture from people (older people one would assume) that appreciate the decorative arts. How lovely!
t’s rare that you see rooms over decorated like this. Our challenges typically revolve around spaces feeling under-decorated and too vanilla.
When the client reached out to me, he had already wiped the slate clean. He wanted everything white. He preserved the beautiful millwork, updated the lighting, and updated the stain and finish on the hardwood floors. This picture below shows his existing bedroom furniture. He started the furnishings process with another interior designer but wasn’t getting the results he wanted so I came along to offer a little more inspiration.
It can be like going to a therapist.. sometimes you have to try a few to find the right one.
The house is very classical and you can see by his existing furnishings that he leans traditional. However, he is a single middle aged male and wanted a little bit of an edge. Quality is very important but also the styling. He kept saying that he didn’t want it to look like something his mother would pick out. Moms, if you are reading this, I am sorry.
And neither do I, truth be told. I want every room to be a reflection of my individual and unique clients. I know that this idea is over stated and sounds generic but allow me to explain. We have so so sooooo many choices. There are major brands that cull down and popularize options for us — think Target, Crate & Barrel, and Wayfair— but these options are simply what is available to the masses. Working with an interior designer blows up the box. It is our job to have access to unique furniture and decorative finish companies and to design items from scratch that add function and beauty to a space.
When you look through Architectural Digest do you ever wonder where they find all of these beautiful things? That is my point. They don’t find them; they design them.
What a big difference between a room shoved with existing furniture and a room laid out with intention, right? The scale of each piece matters.
We didn’t change the layout much from the original layout. There is a fireplace on the right side opposite the bed, so that dictates the flow and the focal point of the room.
The drapery obviously adds a lot of volume and weight and while it is a neutral linen texture, the tone on tone is soft and refined and very transitional.
The rug, the bed frame, and the artwork are more modern in style but the chair is more classic. The blend is really nice. It’s masculine but not too masculine.
Moving along to the front entry below. Can you see why he wanted everything all white? The befores are a lot. Very heavy handed.
New railings, new lighting, a new lease on life!
The trapezoid/ triangle that is the space is a little awkward to work with but to make it feel less awkward we staggered a collection of smaller artworks and mirrors. We added a pair of console tables and some lighting for welcoming ambiance.
All of the things are so pretty and unique and again we are staying with classical forms and a neutral palette. We added a big old rug that adds softness and just a touch of color.
Fact: Hanging a mirror is always appropriate for an entryway.
Moving into the home through the entryway we find ourselves in the living room.
And the modernized version below. How beautiful is that fireplace surround?
This is a very large room with curved oversized doors overlooking the pool area.
We kept it simple by floating an oversized rug in the center of the room and adding floating seating for about eight people. I love a pair of sofas facing one another, especially when they are velvet. It is dignified. All of the seating is custom made with sumptuous fabrics. How beautiful is that deep blue. It’s so dark that it almost looks black.
They added a built in bar with a wine fridge and I styled it using the home owners glassware and a few things I brought over. Again, we are keeping it simple but adding some texture.
I am loving this led rechargeable lamp trend. They are perfect for spaces like this.
I can never quite capture the same angle as the before images but this one above is close enough. Check out the beautiful lines and the wood frame of the velvet sofa. The arm steps down.
Moving through the door by the bar brings us to the breakfast room. This room connects the more formal dining room with the kitchen and has a back stair case to get up to the bedrooms.
The previous owners really liked everything warm and cozy. And you probably already got the memo—- all of these warm colors are trending again.
See what they did with the doors? They removed both of them to add the bar in the living room. So much better! We floated a marble breakfast table and added texture with the rug and brown linen slipcovered dining chairs that are super comfortable. So fresh and so clean clean.
Moving into the heart of the home — the kitchen and the family room. In the before image below there was a built in cabinet with lots of doors along the long wall on the left. I love the plaster ceiling and the beams. That is texture we can live with.
Aren’t the kitchen windows just gorgeous? This is where they put their breakfast table originally.. it was attached to the island.
And below you can see the renovated wall, the TV mounted, and the new fireplace. Again, the client moved his existing furniture in while we waited for the new pieces. It’s better to have somewhere to sit.
Do you think the family room looks smaller or bigger than it did in the previous iteration?
The natural light in the kitchen is pouring in. So beautiful. The drapery keeps it cozy and soft and we added blues in various textures with pops of gold.
Everything is soft and comfortable for the family.
We can’t take credit for the kitchen cabinet redesign but we did add the velvet counter stools which are perfect and styled the counters.
Boxwood topiaries are perfect for this classical kitchen.
If you have made it all the way to the end, thank you. This was a long one. The end.
At Violet Marsh Interiors, we specialize in transforming Atlanta homes into personal, luxurious retreats. Whether it’s a home in Buckhead or a cozy bungalow in Virginia Highlands, our goal is to create spaces that reflect your unique style and the timeless elegance Atlanta is known for. Ready to make your home as beautiful and functional as this Buckhead transformation? Book a consultation call today and let’s bring your dream space to life.
Join the Party.
We promise not to bother you too much, but if you’d like to be alerted to new before & after blog content, please submit your details below.

