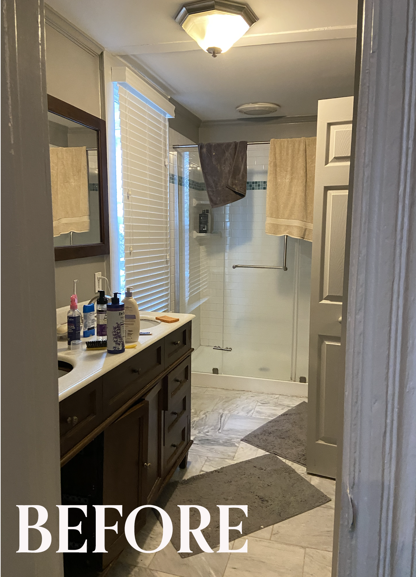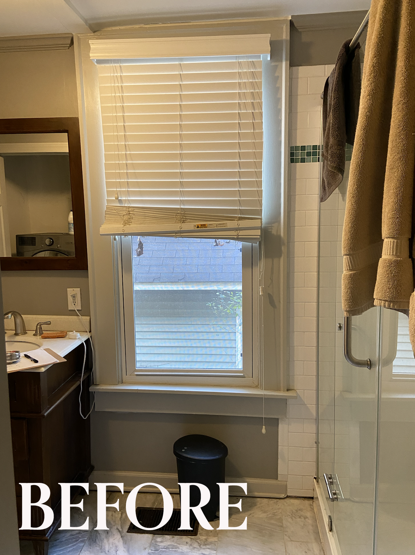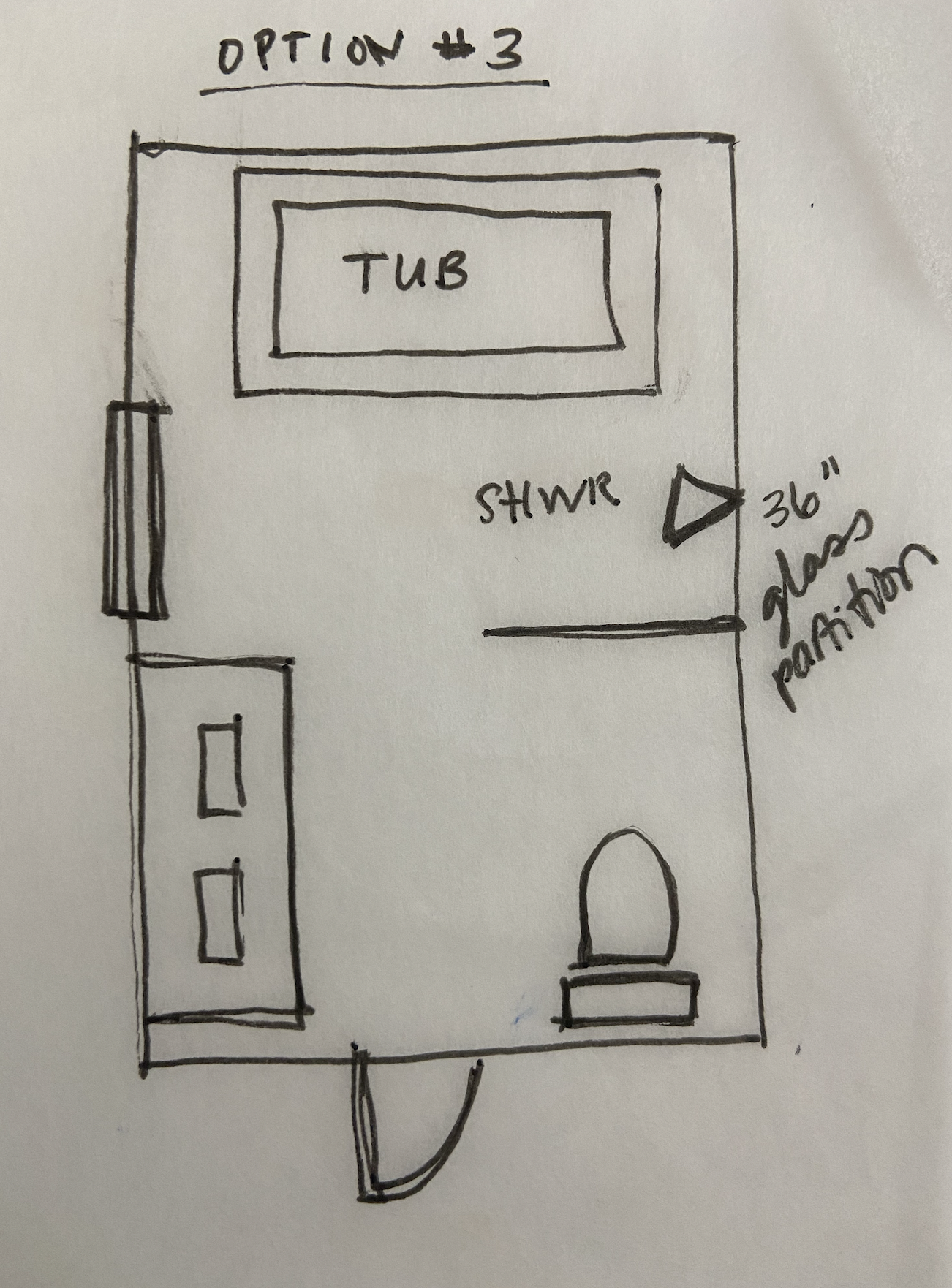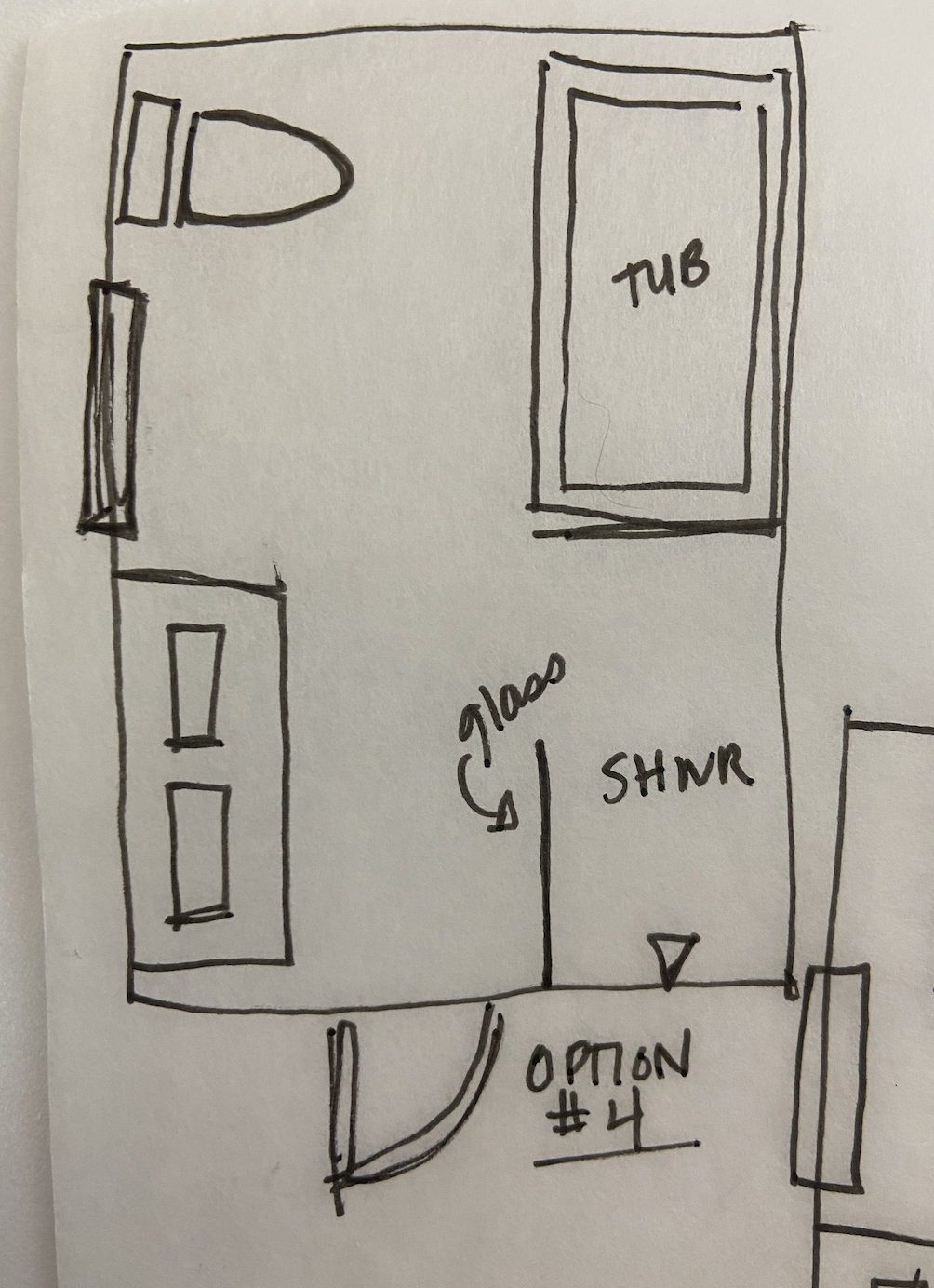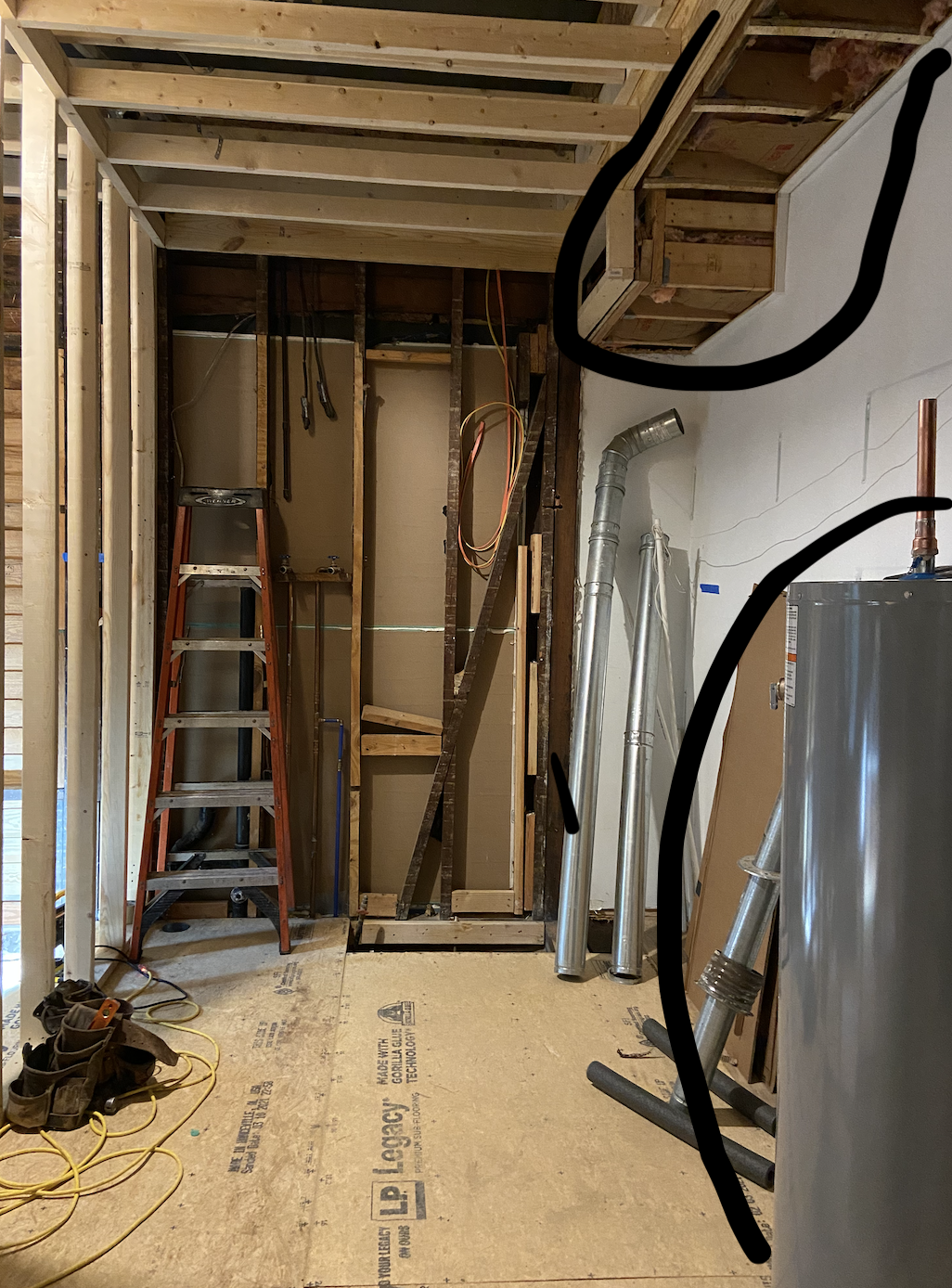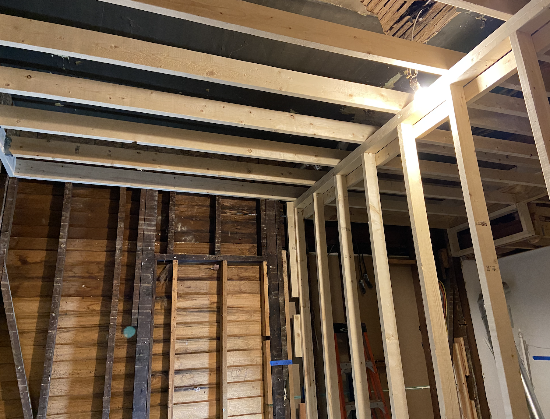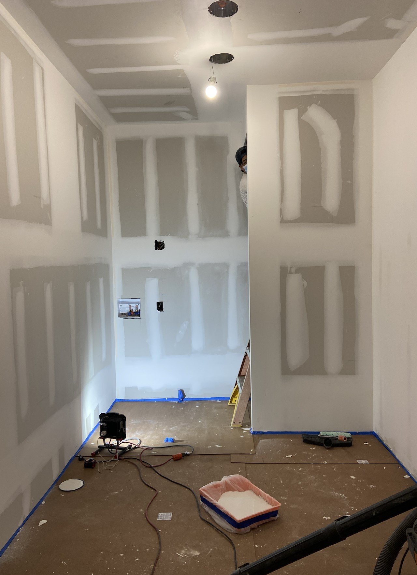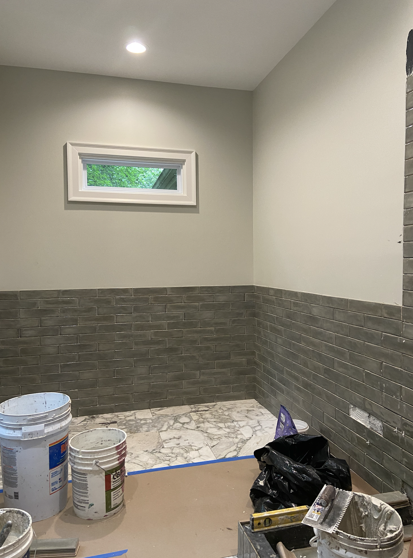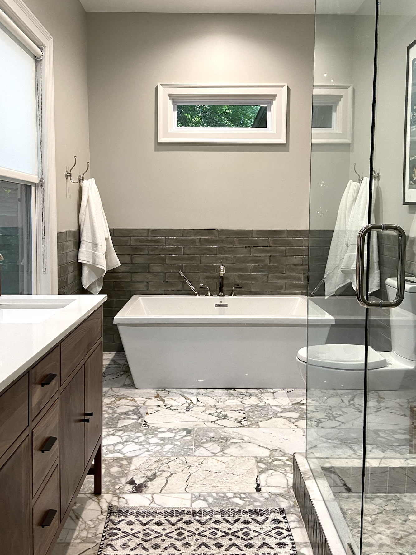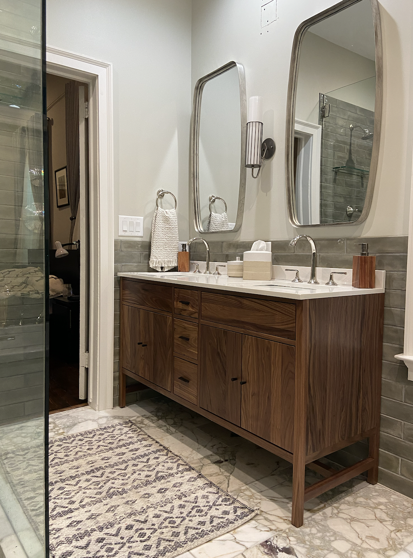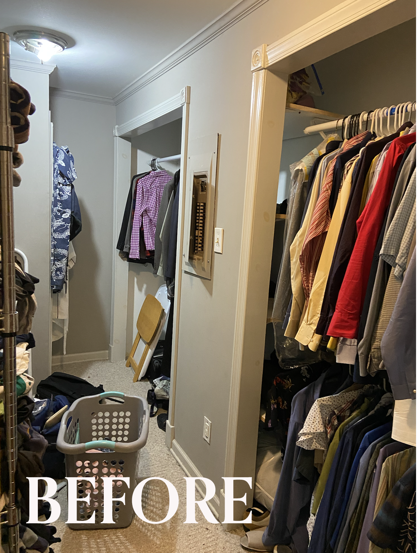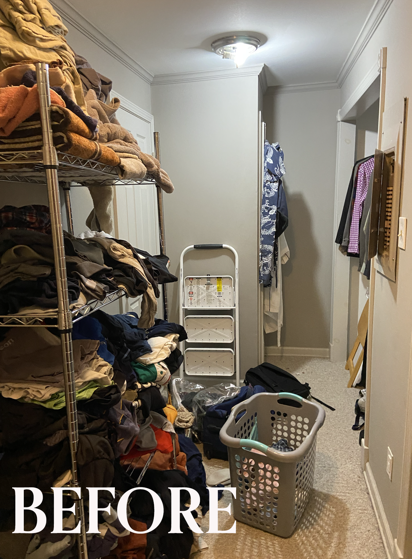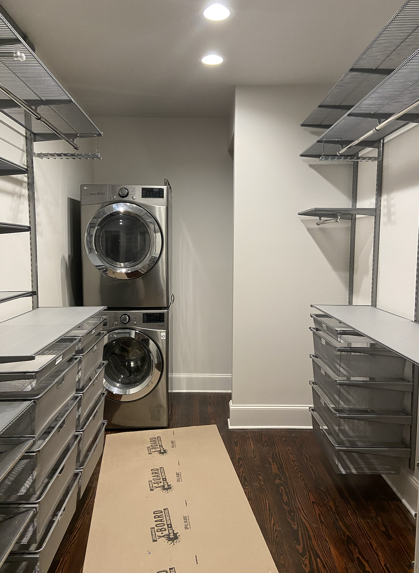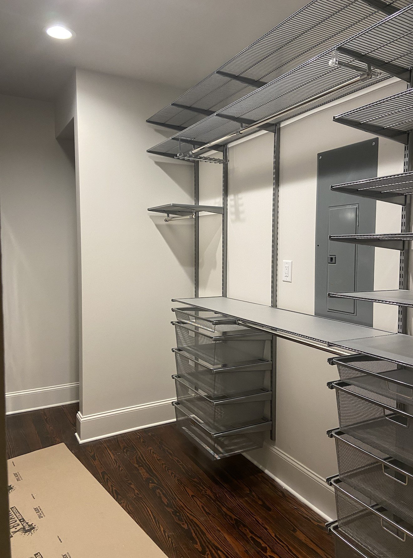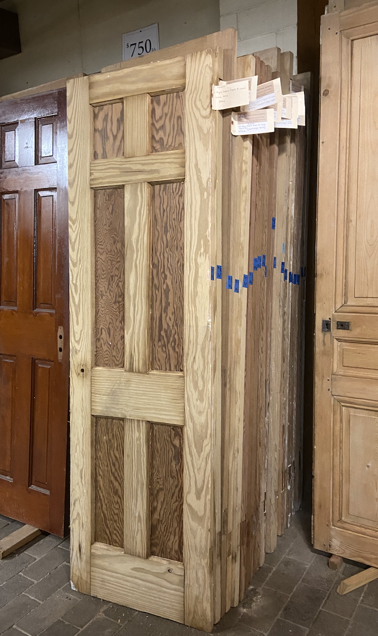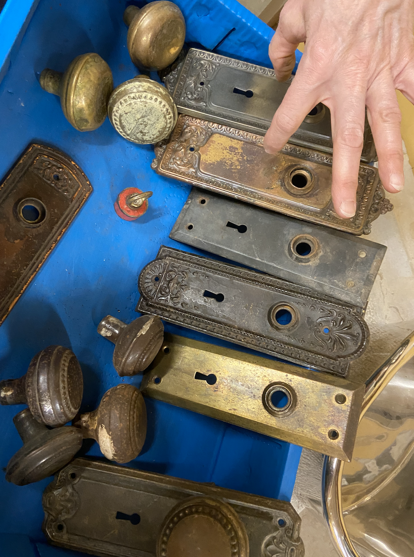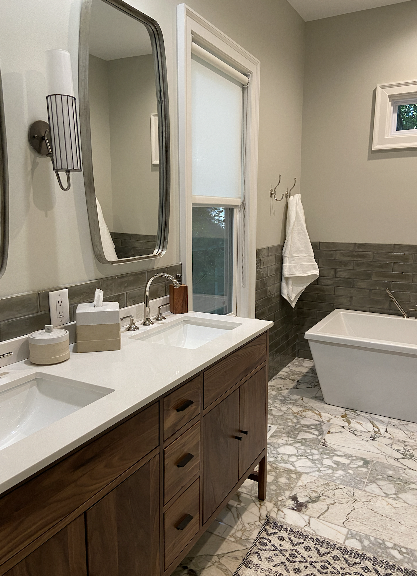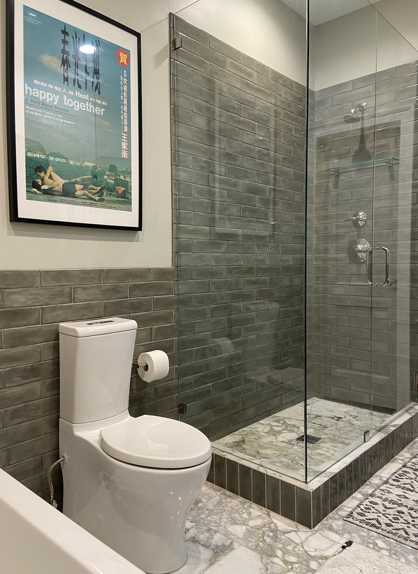Atlanta Bathroom Renovation in Grant Park
This Grant Park principal bathroom was very cramped and in need of a refresh. It had two doors (one to enter and one that led to the closet by the toilet) which takes up a lot of space, as well as a set of bifold doors to closet the washer and dryer, which also took up a ton of space.
You never know what you are getting into when you start ripping down the walls to the studs, but in this case, we found higher ceilings and were thrilled. We also found a little bit of rot so we rebuilt those areas.
You can see that the space was well worn. The plastic blinds were broken (which by the way, is just a matter of time with plastic blinds), the vanity doors were broken, there was no place to hang towels, and not enough storage.
If it’s not obvious, I love a clean counter with intentional objects and clean organization for things I use daily. I do not like the plastic bottles and mis-matched stuff that sits on surfaces and looks disheveled, but my family tells me I am special.
My original idea was to shrink the closet and add a small shower and a tub, keep the vanity in its original location, and also keep the washer and dryer housed in here. In terms of plumbing costs, keeping the plumbing near the original locations is easier on the budget.
We went on to explore several options and talk through the pros and cons of each. It is not great to have the washer and dryer in the main bathroom. This is a single person’s home, but if a family buys this house, this creates a serious lack of privacy with everyone walking through the bedroom to get into the bathroom to do their laundry.
In option one, I put the washer and dryer access on the closet side which provides a privacy wall for the toilet in the bathroom.
In option two, I stacked the washer and dryer in the far back corner of the closet and added a water closet.
The client really wanted a bathtub and to add a window on the back wall to let more light in, so we continued to play with these two ideas. Making the back half of the bathroom a wet room OR making the right side of the bathroom the wet room. It’s fun to quickly sketch out these options and think through how the space will be best used.
In the end, after our space planning exploration, we decided to center the tub on the back wall and add a glassed-in shower across from the vanity. This creates a nice open space and allows the tub to be the focal point of the room.
We relocated the washer and dryer to the closet but made them stackable so they take up less space.
Once we have a final design plan, I create a budget that totals all of the items we are purchasing from plumbing to tile, to the bathroom accessories and I begin purchasing. We do not start construction until we know the lead times for all of the items because we do not want to be in a position where the job is stalled because we are waiting on something.
I then create a construction timeline to outline how long the work will take. In this case, we are removing walls in an older home and reframing so the timeline is extended. I bake in margin so that the various trades are scheduled one after another, but in this process it is always a bit of a dance. There are many moving schedules to juggle.
Look at this beautiful new framing with the newly discovered higher ceilings. It makes such a difference! You can see we discovered that the ceiling jogged down in that back corner of the closet which in our case was ok since we were using that space for the hot water heater. Again, we got lucky.
In goes the sheetrock and then the tile and the paint. We used a natural stone on the floor and a ceramic glossy tile on the walls. And added this little casement window. The wall color is a soft gray green.
In the finished view you can see how great the tub looks on the back wall with the new window. The room looks bigger because of the higher ceilings and because of the intentional space planning. This client now has more natural light, a soaking tub, hooks for his towels, a large walk in glass shower, and way more closet space. Win!
We replaced the window treatment with a simple, semi transparent roller shade. I like these in the bathroom because they are water resistant and allow filtered natural lights to shine in.
Due to the timeline, we opted for a pre-made vanity from Room & Board. It’s walnut and looks very sharp.
In the original closet layout you can see there were dividers that made accessing the clothes difficult and part of the wall was blocked. He was also using a kitchen rack for folded clothes which is tough. Unless you fold every item, it quickly becomes a heaping pile of overwhelm.
We ripped out the carpet and matched the wood flooring in his bedroom and added more recessed lighting so it is bright and you can see everything. We also relocated the electrical panel to the wall to open up the entire right side. We now have drawers, shelves, and hanging storage to fit everything he needs. We add belt and tie storage as well and we were sure to work around the electrical box so it remains accessible but hidden.
One additional detail in this project is that we went to our favorite architectural salvage store and selected a matching hart pine door and the very door hardware that he had throughout the rest of his beautiful historic Grant Park home. The existing bathroom door was a faux wood add on that had to go.
And here we have the finished bathroom space. He had that lovely piece of art which fits perfectly. This iPhone photo of the shower is sort of tricking your eye. The tile in the shower goes all the way up the the ceiling. I love the soldier tile detail around the shower curb too. And rather than a niche we added a simple glass shelf for products.
So fresh and so clean clean.
Like what you see? Interested in learning more about working with Violet Marsh Interiors on your Atlanta interior design project? Book a discovery call to see if we are a fit. Please cruise around the site using the navigation links below and please do let me know how I can help.



