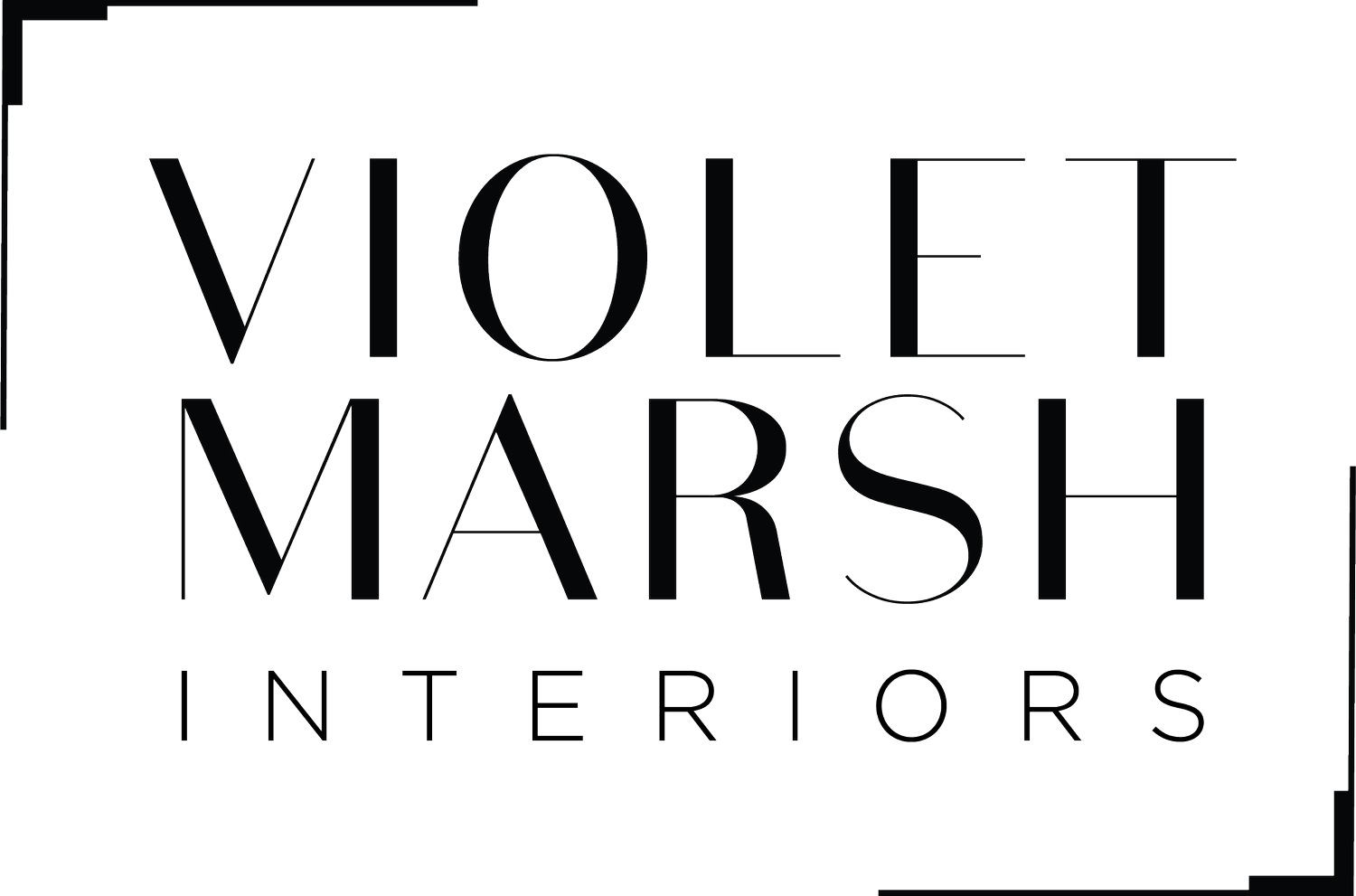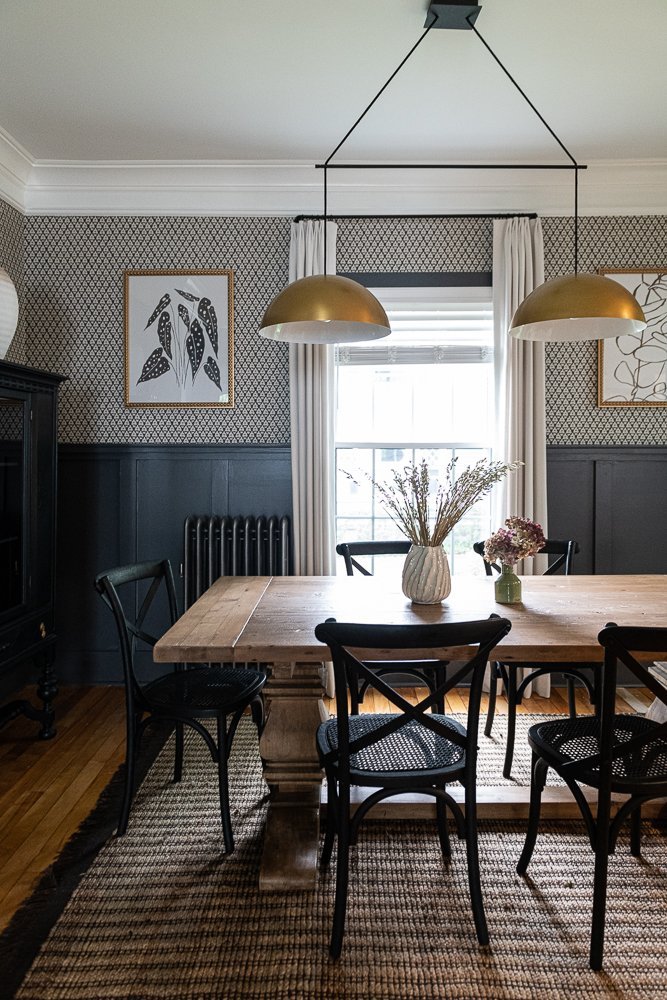Druid Hills Atlanta Kitchen Gets A Glow Up
Here we have a big existing kitchen with tons of storage and functionality. The layout is a little tricky because it’s narrow and very long but as you can see from the before photos below, it needed to be updated. In the 90’s people loved adding desks to their kitchens—it was the new age of dial up internet and plugged-in computers, where we needed dedicated work stations.
The new home owners lived with the existing kitchen for a couple of years and had a clear design point of view of what they wanted in their new kitchen design. I call it warm modern California with texture. That doesn’t quite roll off the tongue.
Their wish list included updating the windows (and removing all of the excess trim), installing pale oak cabinetry with lighter counters and having storage for everything so the counters can remain clutter free, and improving the lighting.
In the before photo you can see we have a lot of open or glass shelving, dark glossy counters that go up the wall (in some areas) and a lot of start and stopping of the lines. What I mean by that is that we have the line of the counter and then another line for the desk. A line for the window height and another line for the cabinets molding and various lines for the splash. It makes you a bit dizzy. I also do not like the functionality of two separated knobs for a drawer pull. It’s inconvenient.
The homeowners first hired an architect to design the layout of the kitchen and here is what they came up with. The more you can leave the plumbing and gas connection in the original places, the less the renovation will cost. I love the stove being the focal point of this really long wall, however, I did not like the fridge, trash, sink, and stove being all in one line, in one corner of the kitchen. It will cause traffic jams!
There are a lot of cabinets and a ton of storage (there is also an island!) so here is what we proposed instead. Keeping the fridge on the left and making an equal sized appliance garage on the right side with a stove and ovens in one range, as the focal point. We then baked in a lot of drawers and a microwave on this wall and relocated the sink/ dishwasher/ trash to the island which would be closer to the other wall of cabinets for plate and glass storage. We also removed the second sink because it is unnecessary and adds to the expense.
Here is where we landed with the final layout. It’s symmetrical and proportional and adds a bit more space between the work areas for better flow. We expanded the counters on the smaller left wall to keep it feeling open and airy and removed the entire wall of cabinets on one of the small side walls to better connect the kitchen with the dining room and outdoor porch on that end of the home.
The final elevations below look great! Thank you Scurfield Woodworks for these detailed scaled drawings and the beautifully finished cabinetry. We did a custom designed hood but had to change what you see here to a slightly different shape to accommodate the insert. We also added some decorative lighting and stone up the wall with a shelf which you can see in the final images. These visuals are a great start but I always tell my clients that it will be even more beautiful in real life. The quality of the materials and the texture just can’t be conveyed here.
The sweet little pantry wall opposite the long wall has plenty of storage and a beautiful stone moment. We also added caned drawers for ventilated fruit and bread storage and changed the depth of the inside upper cabinets to make it feel less heavy and dense.
See what that wall looked like before? There was a coat closet in the corner that we removed. It was eating up the flow. We also brought the wing wall on the left back slightly. I wanted to open up the right wall to the living room but HVAC was taking up the entire wall so we didn’t want to get into all of that. More ‘piecy-ness’ in the before photo and a cooktop on the island which is just a grease party with no ventilation. We cannot have that.
The floors were knotty pine, shiny and very rustic and the colors were generally orange and black which is fine for halloween but not great for an interior. We turned the saturation way down and made the kitchen much more serene.
We plastered the range hood which gives it this gorgeous velvety matte patina. And did you notice the new lighting? These 2” LED recessed cans add consistent brightness through out the new space, are barely visable, and you don’t have to change any bulbs.
We are still working through Phase Two for the rest of the main floor so follow along for updates and reveals. It’s a big accomplishment to have this new, bright custom kitchen they will enjoy with family and friends for years to come.
Cheers to a beautiful and functional new space!
Join the Party.
We promise not to bother you too much, but if you’d like to be alerted to new before & after blog content, please submit your details below.

















