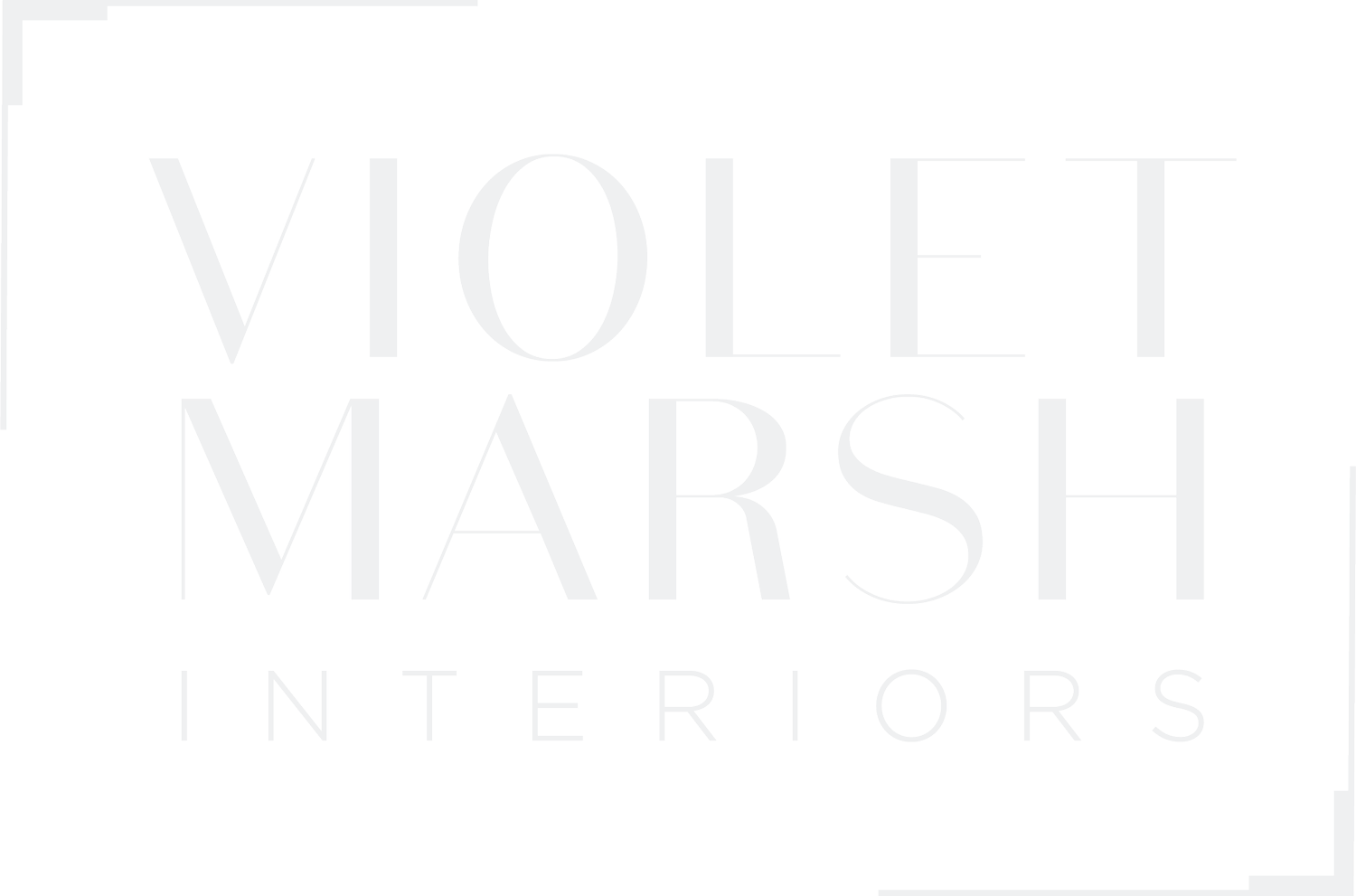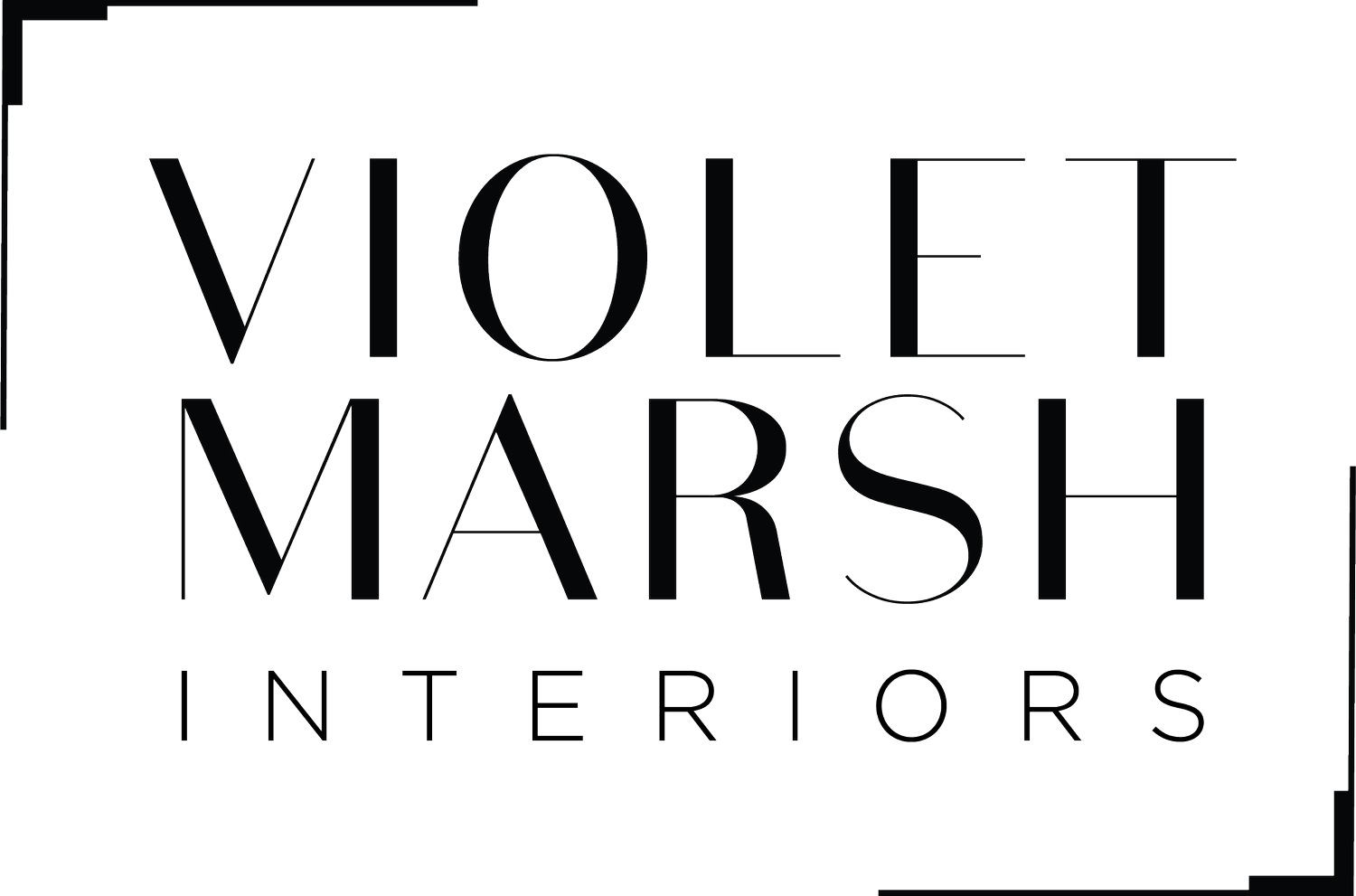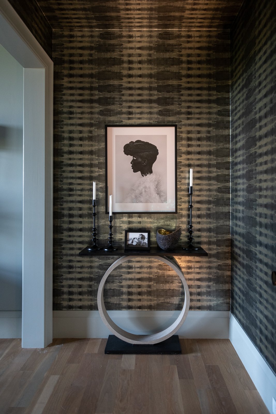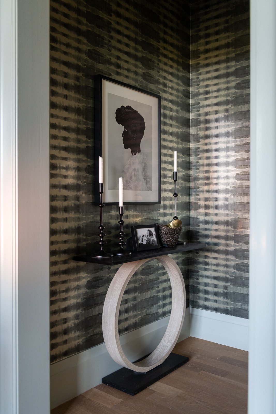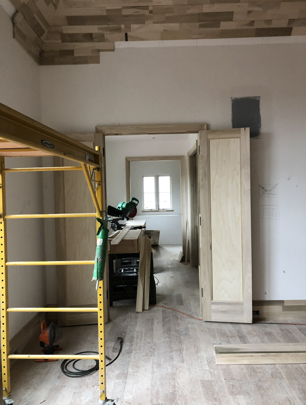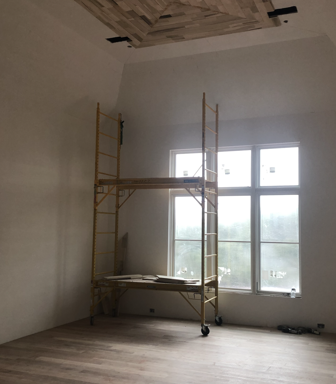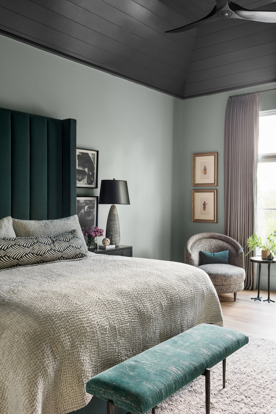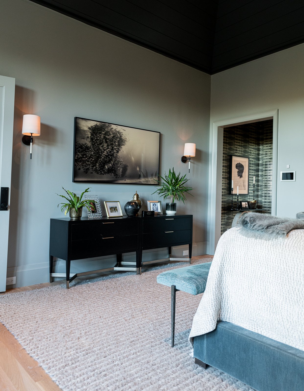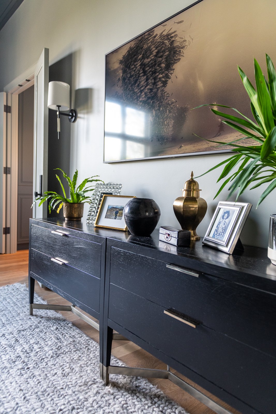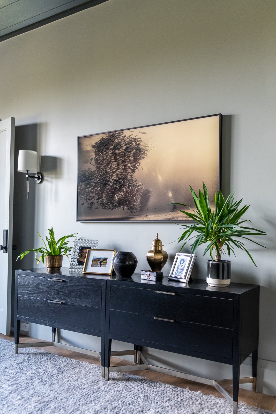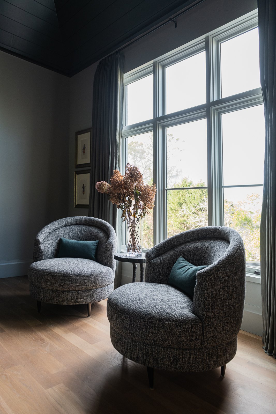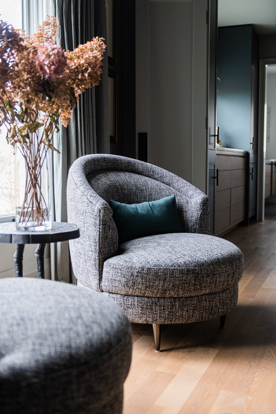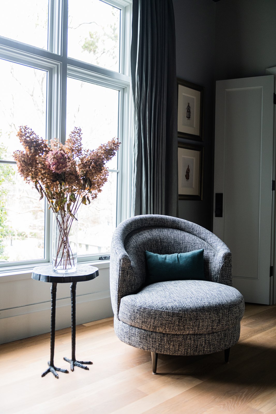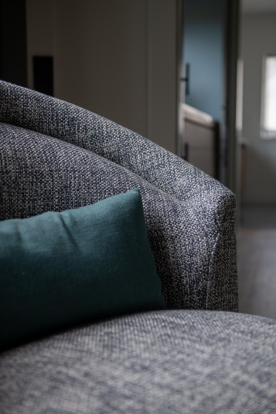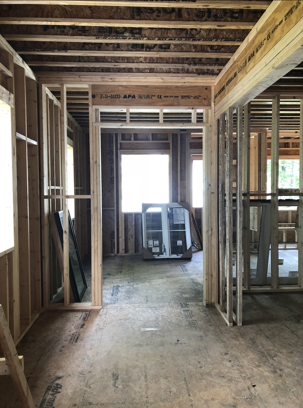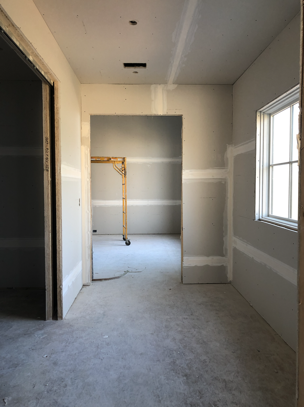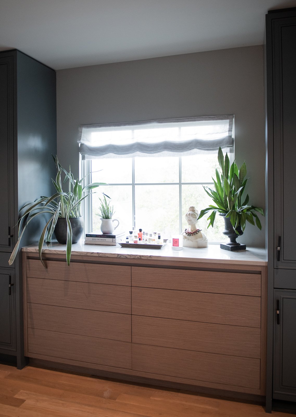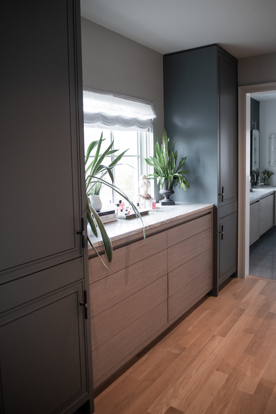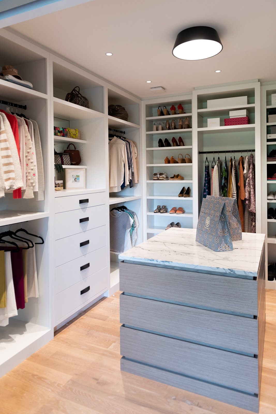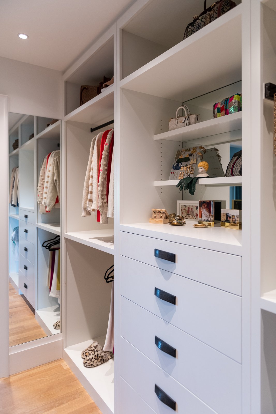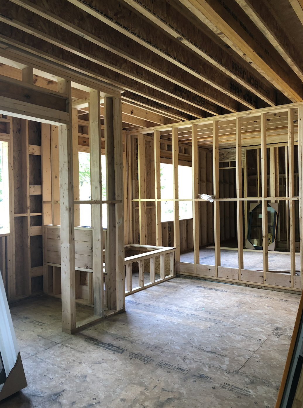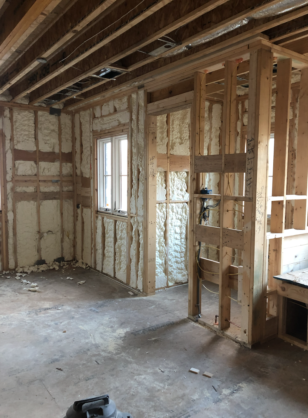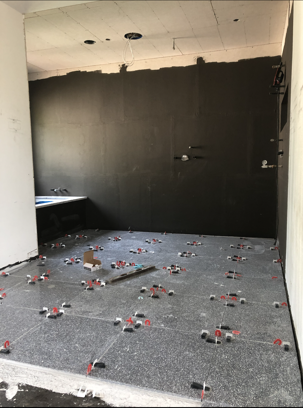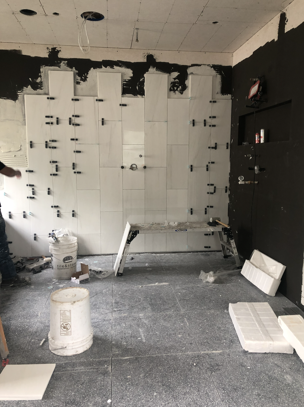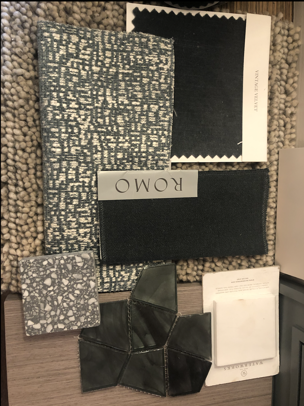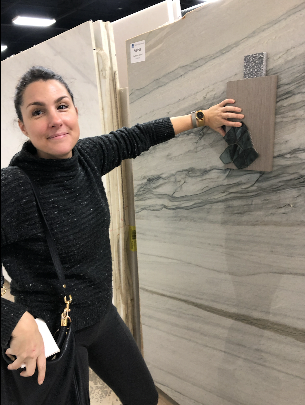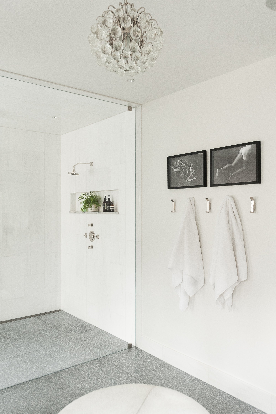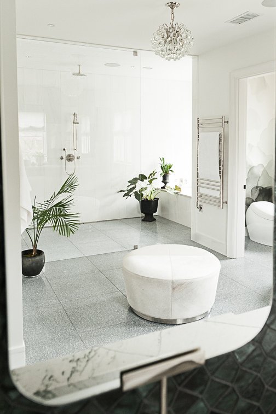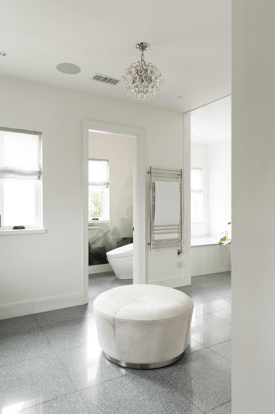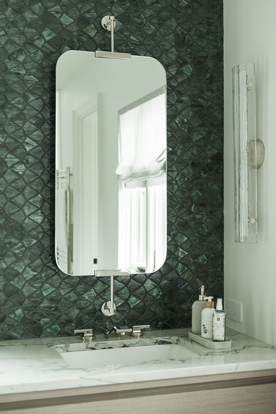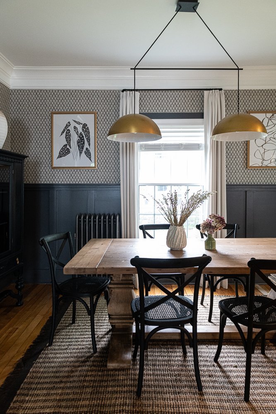A Luxe Primary Bedroom Suite in Atlanta
This is the third post in our series about this residential new construction home in the Morningside neighborhood of Atlanta. We shared the kitchen to start, followed by the main floor, and now we are sharing the principal suite which includes three areas: the bedroom, the closet and the bathroom.
Looking back at the build of this project was so. much. fun. I so adore new construction and the building process and all of the energy that is created in making something new. I realize I am a nerd, but there is no part of the construction process I don’t love! Ok, maybe all of the waiting to get it completed… but still… I am in the right job. I want to do this all day long, every single day!
We enter this principal suite off of the second floor through double doors. We move from the hallway into this swank vestibule that is papered in a reflective, metallic Thibaut wallpaper. It’s a transition area from a public to private area of the home.
The star of the show here is original photograph by Bastiaan Woodt. It’s dramatic and moody and sets the tone.
This bedroom is fairly large in scale with 14 foot ceilings. The focal point is the large grid of windows and the room has two sets of double doors to add drama and scale. We added a wood ceiling treatment which we painted a dark gray green. There weren’t any option in terms of laying out the furniture. The bed had to go on the longer wall flanked by nightstands.
In the photo below we can see the wood ceiling being installed, The wood used is variegated which is more cost effective since it will be painted over. In the photos below we also the walls primed for paint, the trim and the doors added along with the hardwood floors. It’s still a dusty construction zone at this point but you can see how the bedroom connects with the dressing area and the bathroom at the end.
We selected a soft textural braided rug and wall sconces to flank the Frame TV which is supposed to look like art when not in use. I can’t say that it really does, but it is better than a shiny black box. The console table under the TV grounds the TV/art and is used for personal items.
Ahhh so nice when it is all freshly painted before the furniture arrives and the shades are wrapped in plastic. The wood flooring was run throughout this home and stained using Rubio Monocoat which is matte and has a velvety feel on bare feet.
The natural light just pours in from the giant window.
A detail of the bed styled below. The textures are all great.
In front of the windows we had enough space for two circular swivel chairs and we made small custom lumbar pillows with a blue green ROMO fabric. I love the drama and the warmth of the dried hydrangeas here.
In the view on the right, below, you see a glimpse into the finished dressing area with custom cabinetry.
The drapery is lined with blackout fabric because good sleep is important.
Had to show you those cute bird feet and the detail of the swivel chair.
Going back in time to show you the framing of the dressing area. It’s hard to imagine a finished space when it’s in this state, but that’s what I am here for. Once the sheetrock goes in it starts looking clean and you think you are almost done… but you’re noooooot!!
See how we utilized all of the space in this hallway? We added two towers for storage and plumbed in water as well as a beverage fridge and a 10 drawer dresser which stores a lot of clothing.
Opposite the dressing area is a large walk in closet. This was designed by yours truly to store and hold everything these clients have in their closet. We get into these details because this is custom work and will serve you in all the best ways.
We added a packing table in the same wood veneer as the dressing area (floating in the center) to tie it all in. We could have painted this room the color of the bedroom but I love an all white closet. It’s utilitarian and you can see everything. No one wants to get dressed when it’s dimly lit.
We added leather pulls, jewelry and belt storage, and integrated mirrors throughout. We don’t need any bedroom furniture in this room because the closet is doing all of the work. And because it has double pocket doors directly across from a large window, it feels open and spacious and totally lovely.
It’s not cramped and dark and stuffed with junk. I have got to say that being organized and good at managing clutter also helps.
On to the bathroom which may be the best part. You can see the layout starting to come together below with the water closet on the left and the tub just behind it. The other side of the shower wall is the wall of the guest bedroom.
After HVAC, electrical and plumbing, the insulation is blow in.
And then it’s waterproofing and tile mania. On the floor we used 24x24'“ terrazo with a lightly veined marble on the walls and for the trim.
This is going to be the walk in shower and it’s glorious.
We build the scheme using samples of all the soft and hard materials. Once we have the tile and the cabinet finish we select the countertop material. How perfect is this quartzite for this room!? I love it I love it I love it!
And here is what it looks like when it’s been installed and pulled together.
Light, bright, and airy with function dialed in across every detail. We have a his and her vanity with a floating vanity and an integrated makeup table.
The detail of the glass mosaic tile adds a richness and contrast to a mostly white space. The lighting fixtures are watery and sculptural. Did you notice the pop of wallpaper in the water closet? It’s just a touch of perfection.
Interested in creating a principal suite that can be your sanctuary? Book a discovery call and let’s get the conversation started.
Join the Party.
We promise not to bother you too much, but if you’d like to be alerted to new before & after blog content, please submit your details below.
