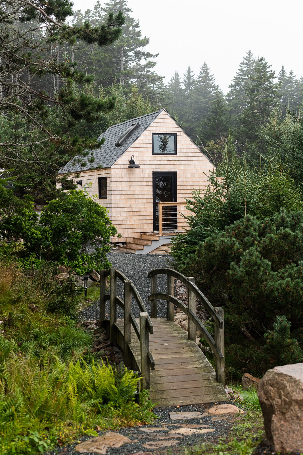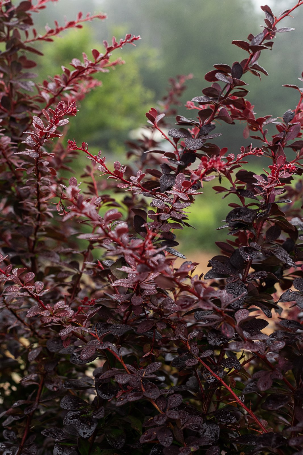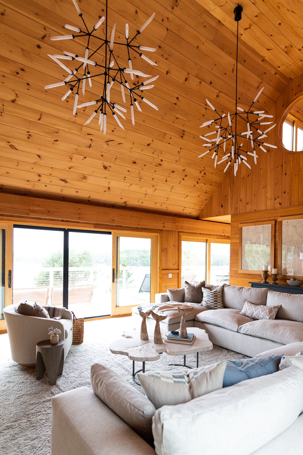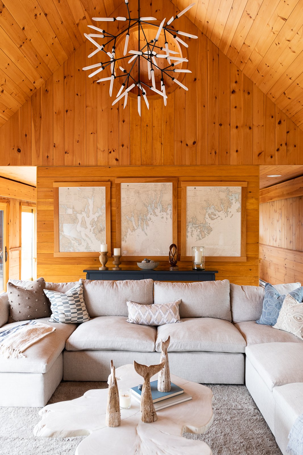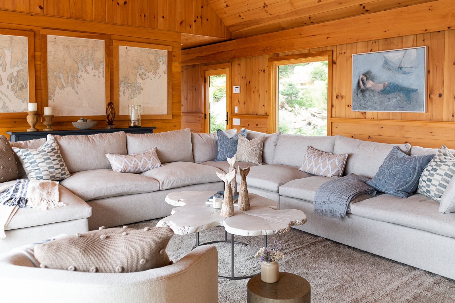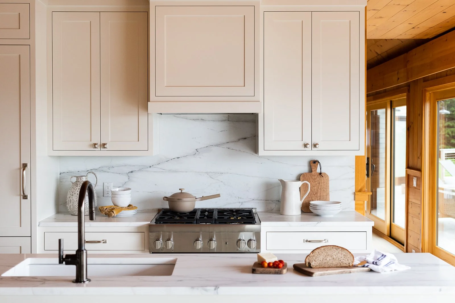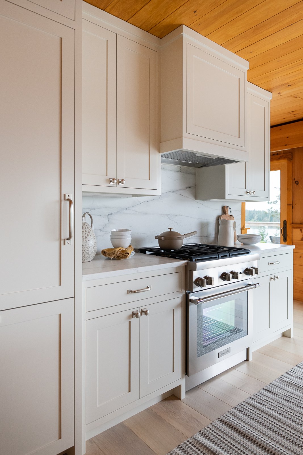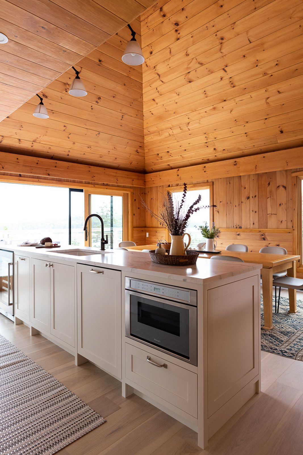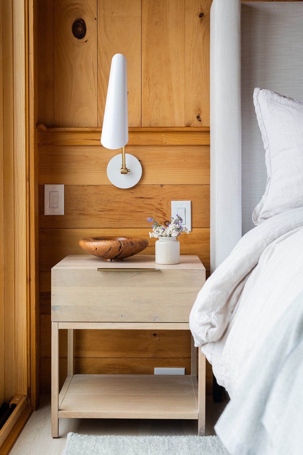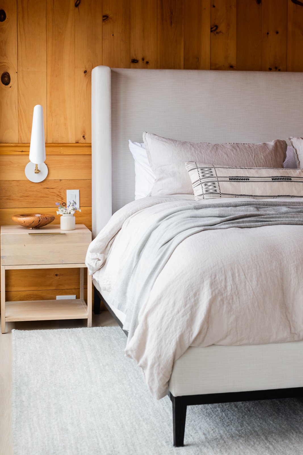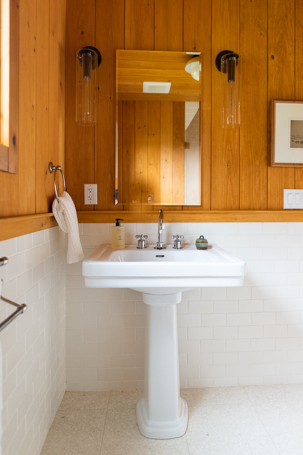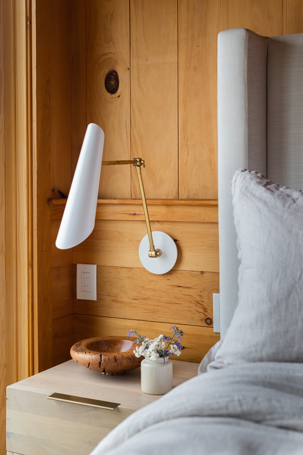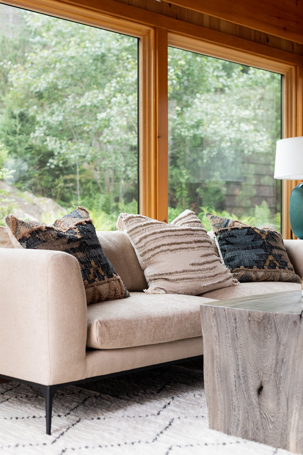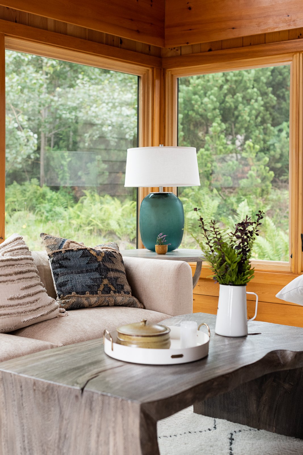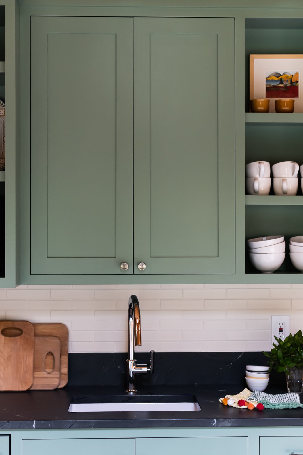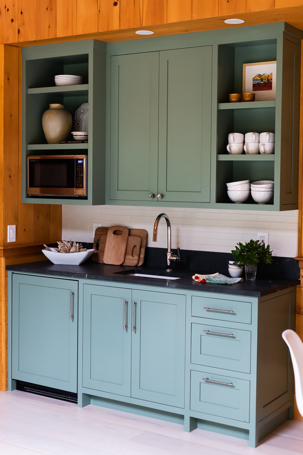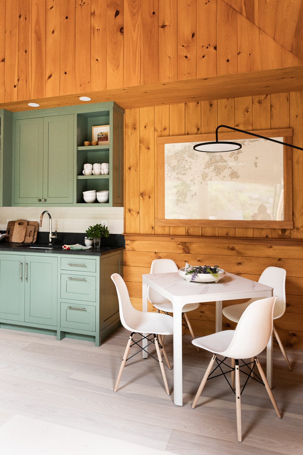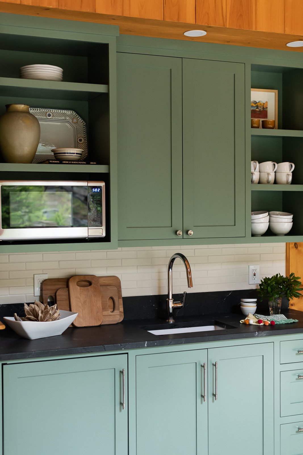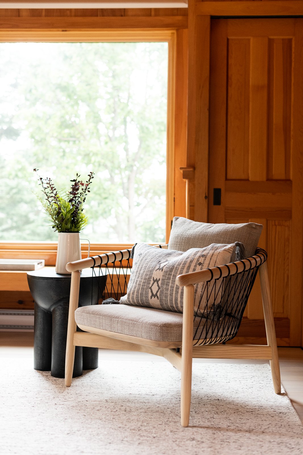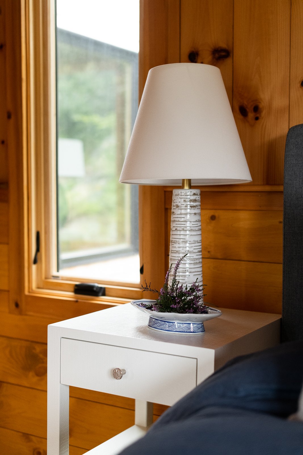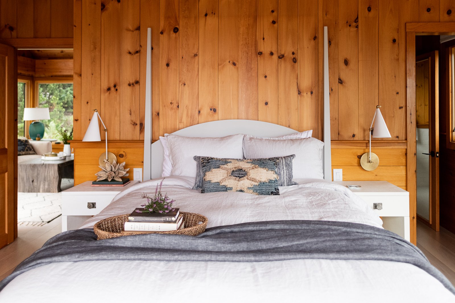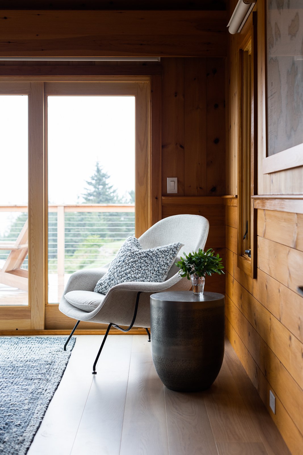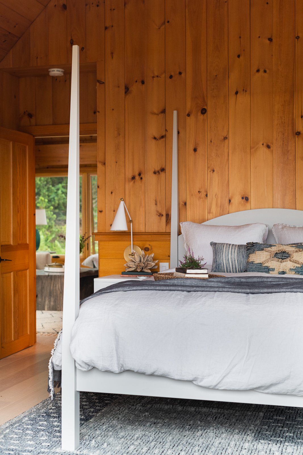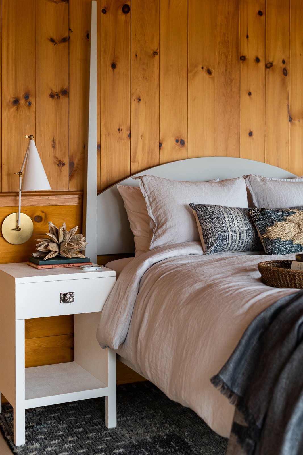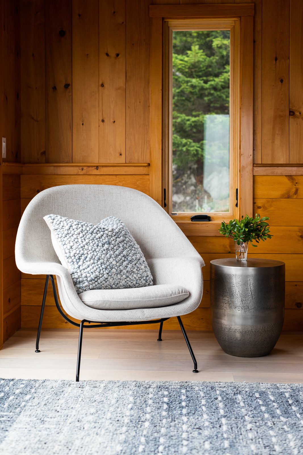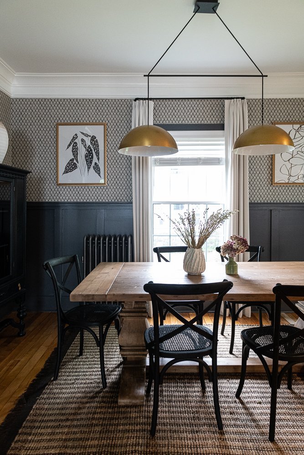Maine Coastal Design: A Cottage Renovation
I am so happy to be sharing this completed project. I am always focused on the interior spaces but with this project, I have to share the setting.
This home is on a small remote island off the coast of Northern Maine. It is accessible by boat only, and unless you have your own, you can only take the passenger ferry over a few times a week. They do allow cars on the island however the car ferry only runs twice a month. Yes you read that right… twice a month.
The key word here is planning.
This home is very unique. It’s a series of four separate buildings— the main house, the principal suite, the guest house, and another smaller guest house. Each room is wrapped in pine on the walls and the ceilings. The amount of charm pouring out from these buildings is incredible. As with many cottages in Maine, it was furnished with an assortment of smaller items, tchotchkes (see the eagle above the kitchen in the before image below below) and more traditional furniture pieces. The clients fell in love with the remote setting, the wild landscape, the ocean views, and the layout of the buildings all surrounded with wrap around porches.
In the before image above there is a lot going on. All of the small items are competing for attention. The other things I notice are all of the lamps sprinkled throughout, and the size of the rugs — they are too small. The side tables also look unusually high and there is an emphasis on the color green, which is not my client’s first choice.
Keeping as much of the existing pine intact, we pursued a living room design that maximized seating for guests, using comfortable and durable materials that will wear nicely, and a neutral palette. We started with an oversized fluffy New Zealand wool rug and layered in an over stuffed sectional in pale gray tones. On the back wall above you will notice we removed the built-ins to allow more space and circulation for a larger sofa. We also reused these oversized framed charts that came with the house and one of the green tables after painting it navy blue.
Lighting is one of my favorite elements to any design so we filled in some of the volume of these high ceilings with these gorgeous LED lights from Visual Comfort. They’re modern, sculptural and organic feeling and the ambiance they create when dimmed is lovely. Adding these lights enabled us to remove the lamps.
The clients also selected new windows without mullions so the views are completely unobstructed.
We had the original drawings from when the home was built. It was very interesting to see what they drew and what was built— they made a few modifications as is always the case. In the existing kitchen they created a bottleneck by cornering off one side of the island. You can tell that this kitchen was likely installed in the 80’s with a few updates here and there.
We opened up the wall on the left to reorient the fridge (and make the fridge and freezer larger.) We disconnected the island from the back wall so that circulation could flow in and around and people could use the large island as counter space for cooking. We added a single stove with an oven below and got rid of the double wall ovens. We added a full sized dishwasher and a larger sink and even a wine fridge and microwave drawer on the island so we could add a proper range hood with ventilation for the stove. We also removed that sneaky second sink in the back corner.. how funny that they had two sinks in this tiny kitchen. When they spend time here, they have to cook… there are no restaurants or even stores on the island.
In the before photo you can see how torn up the floors were. We pulled them out and selcted new, wider width hard wood floors from Carlisle.
We opted for a very classic shaker style cabinet made by the very talented Block Brothers, painted in white. The cabinet hardware is polished nickel and very classic and we went with a white Quartzite for the counters and a black nickel faucet from Waterworks. There is so much yellow pine everywhere that I thought it was a good idea to break it up with paint. We also added some additional task lighting to illuminate the island at night.
I love the faint veining of the stone. It’s understated and gorgeous.
The dining table was fairly classic so we opted to keep it and update the look with some beautiful new leather chairs from DWR.
Wow… what a difference new chairs make! You will also notice that we kept the rug. It’s a custom size and the colors work. It adds a bit of pattern which I like. The client is bringing over a few pieces of art and we’ll hang them in some of these blank areas. I always love using items clients already have as part of the design. It’s what makes the space feel personal and collected.
These adorable Bacco chairs are the softest pale gray leather from DWR. They are comfortable and easy to clean.
We added this gorgeous custom sized side board on the far wall with two stunning stone lamps. Since there isn’t a lot of storage in the kitchen, it was important to have more cabinet space for serving pieces. You can see the new floors in the shot below.
We also removed all of the roman shades. After a couple of decades they look dated and because of the ocean humidity, they were a bit droopy. We installed streamlined roller shades instead. The only time they really want to draw the shades is when they leave the house for an extended period of time. Where we could, we hid the shades under the valence.
In the photo below you can see the main building on the right… and now we are going to focus on the principal suite on the left. It’s a small building with an entryway, bathroom, and bedroom but the large outdoor deck connects the two houses.
If it weren’t rainy and foggy on this particular day you would be able to see the ocean straight ahead.
The design to have all of the buildings separate is very intentional. They want to give each guest privacy, quietude and encourage everyone to be outside.
I don’t like to pick favorites but I think this is my favorite room of the project. I adore every item we selected down to the Swan’s Island blanket for the bed. We added the chandelier that you see in the digital design board but it wasn’t installed quite yet at the time of the shoot. Again with the gorgeous rugs .. look at all of that neutral texture.
In the original layout below the bed was on the right side to face the double doors and the ocean. I understand why they might do that but I felt that it would be better to face the bed into the room and toward the fireplace. It unites each side of the room making it a cohesive space.
The scale of these rooms is small. Even the floorplan feels more spacious than what is there. We rounded the rug under the Pelican chairs to mimic the soft lines and the rounded fireplace. We have a lot of horizontal lines with all of the wood so it is good to soften things up.
Dramatic before and after, don’t you think? It’s a lot of editing and paring down. You can see all of the green on the wood wall by the fireplace. This entire wall had to be rebuilt from the outside in. It was all rotted. Also, that figure in the glass box over the burning fire is very disconcerting. It looks like he is being sacrificed!
Texture in all the right places.
Below you can see the selections for the bathroom.
And what it looks like when it’s built and no longer just a concept.
The bathroom before is pictured below. We didn’t change the footprint but we gutted it, changed the layout and only installed a glass enclosed shower rather than a tub.
We now move up the hill to the guest suite. Don’t you want to be a guest here?
In the before photo of the lounge area there were built-in benches all along the windows with a small table floating in the center and more built-in shelving along the back wall. If you have ever sat in a window seat, you know they are not comfortable so we took them out and converted this area to a living room with a proper sofa and arm chair.
Simplifying and streamlining, that is what we do. See what a difference the new windows without mullions make? So gorgeous!
Since this is the guest house, the client was willing to work in color green. We just borrowed it from the foliage outside while still keeping things neutral with touches of blue.
These green table lamps look like they are made out of beach glass.
In each building there are vertical stairs that lead up to a bunk room. The ceilings are sloped up there but they fit four single beds. It’s such a great bonus sleeping area for kids.
We expanded the kitchenette and relocated the table and chairs to the corner of the room.
We kept it simple with the same style cabinetry but used different hardware and darker stone.
On one side is this guest room with several closets and a bathroom.
We used blue, white, and gray for this bedroom.
So fun to see the digital design board and the real thing! The real thing is always better.
In the second bedroom we opted for a poster bed from Maine Cottage and kept the colors more neutral. You can see where we repurposed the framed charts but not the animal head collection.
The end.
Interested in working together on your Maine interior design project? Book a discovery call to see if Violet Marsh Interiors is a fit. Please cruise around the site using the navigation links below and please do let me know how I can help.
Join the Party.
We promise not to bother you too much, but if you’d like to be alerted to new before & after blog content, please submit your details below.



